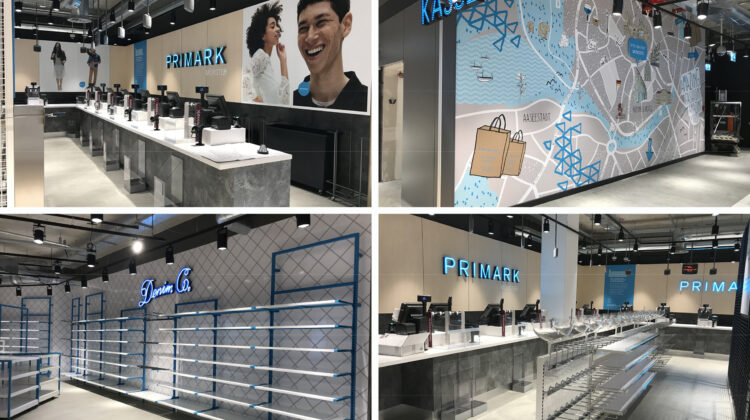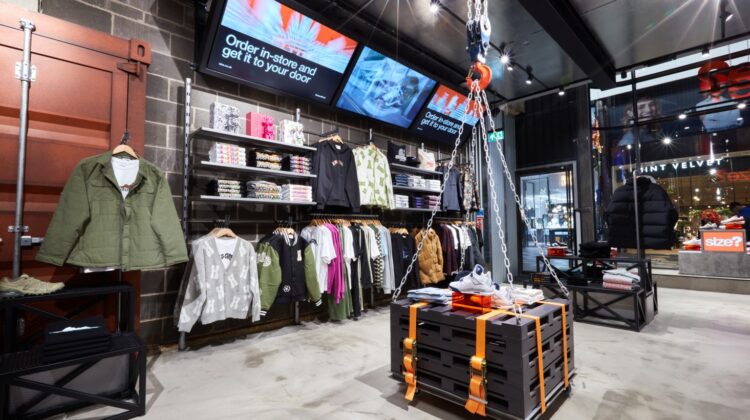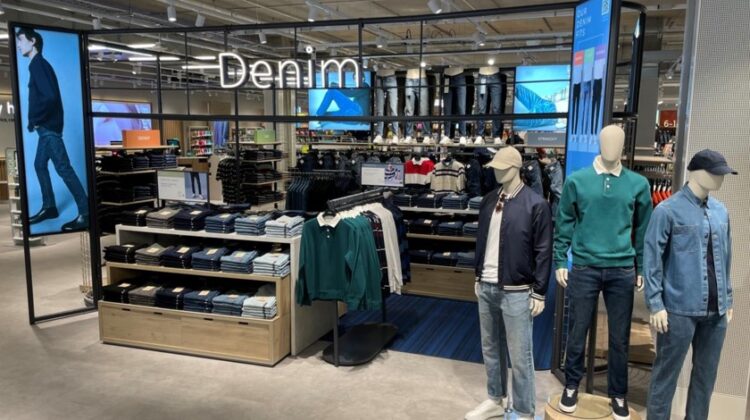Fullers Foods
Roof top Board Room Extension
The Brief
Fullers required a ‘Statement Boardroom’ creating for internal use, but also for their multiple Blue Chip Clients. Their existing space could not accommodate this, so they looked to capitalise on their City Centre location and the fantastic views they could gain from their rooftop.
They required a turnkey build of the extra rooftop floor, creating a grand spiral staircase for access, a Lobby area, Board Room, Kitchen and WC facilities. An outside balcony area was also stipulated for BBQ and entertaining.
Working with the CEO and the Architects, we were tasked with creating a modern space with clean lines and utilising quality contemporary materials.
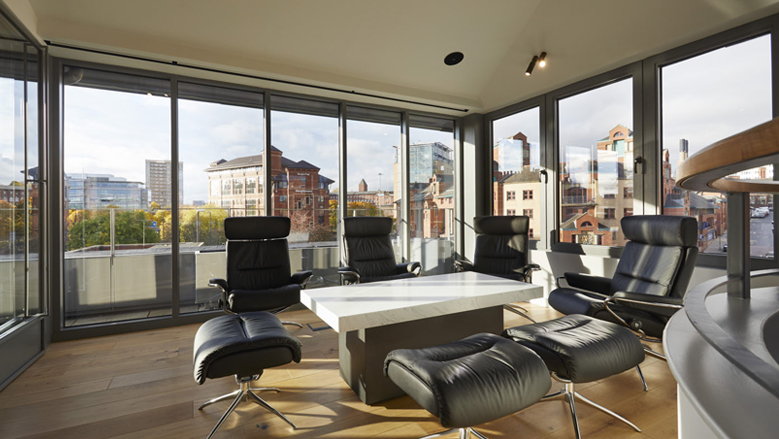
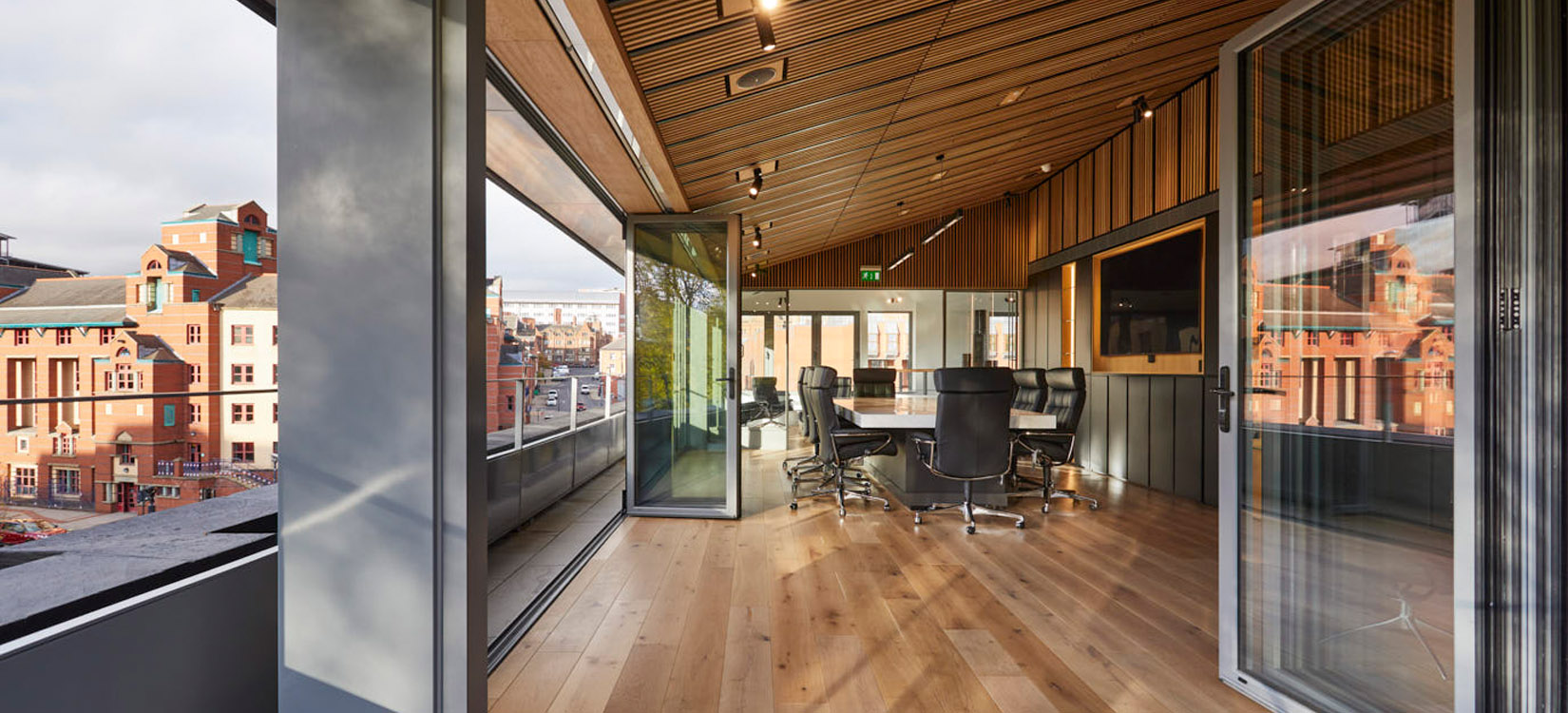
The Solution
Cardinal provided a full turnkey design, build and fitout solution. Our scope was to build the external envelope in accordance with Architects plans and to design, manufacture/procure/install all elements of the internal fitout. This included the new spiral staircase, creation of lobby area with WC, complete Boardroom, Kitchen and Terrace.
Utilising, solid oak materials for floor, elements of wall and ceiling feature, a beautiful interior was created. Charcoal panelling and cabinetry were added to contrast; and bespoke solid surface tables were also included with deep buttoned Italian leather chairs.
The finished area is stunning, with quality high end materials and sleek lines.
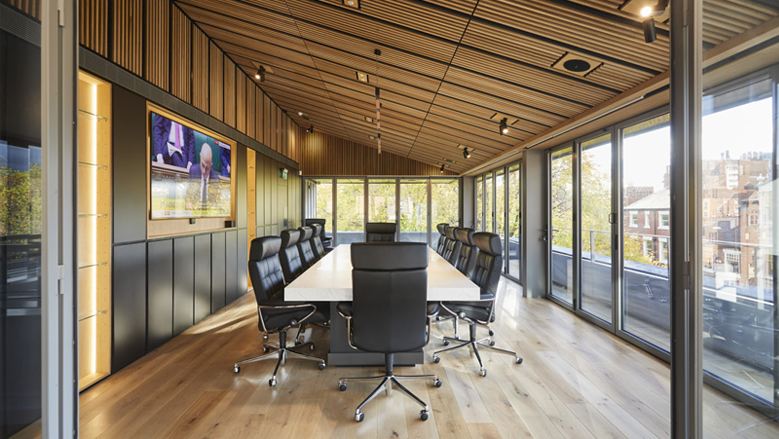
Our Latest Projects
